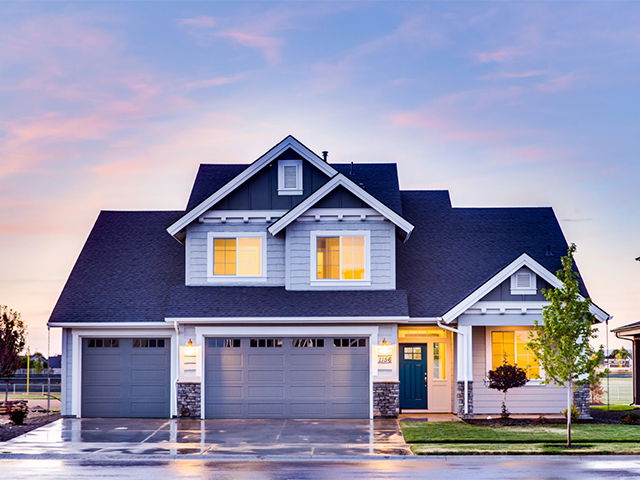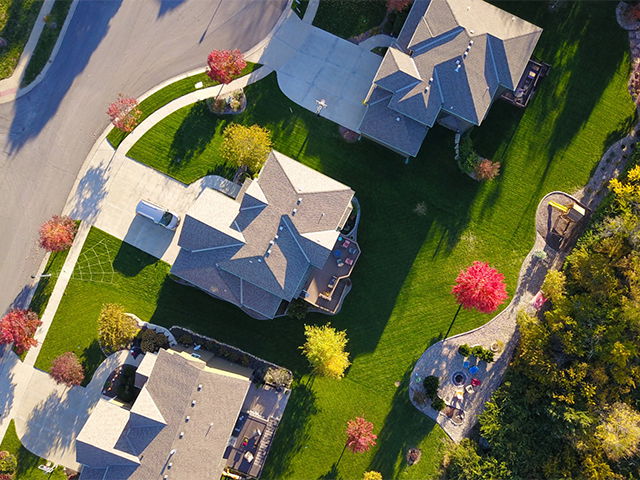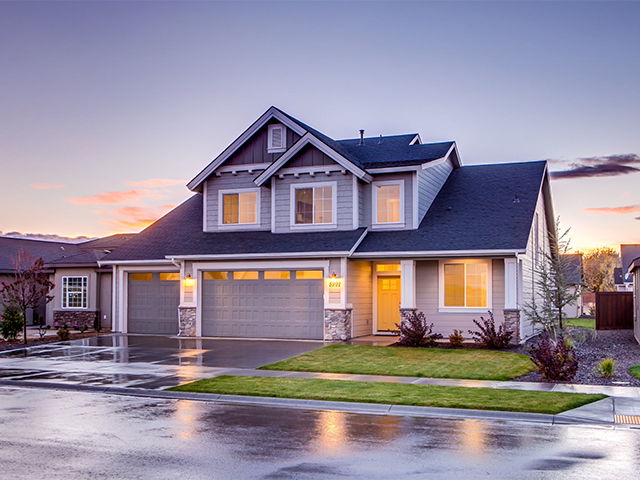Overview
-
Property Type
d nCoswoonToueh, o-tS3eyr
-
Bedrooms
2
-
Bathrooms
2
-
Square Feet
1090941-5
-
Exposure
wN
-
Total Parking
1 ddoeunUgrrn Garage
-
Maintenance
$198
-
Taxes
$6,143.00 (2024)
-
Balcony
reTr
Property description for 5211-28 tmmeorSse Way, Toronto, Willowdale East, WNM267
Property History for 5211-28 tmmeorSse Way, Toronto, Willowdale East, WNM267
This property has been sold 2 times before.
To view this property's sale price history please sign in or register
Estimated price
Local Real Estate Price Trends
Active listings
Average Selling Price of a d nCoswoonToueh
May 2025
$7,388,320
Last 3 Months
$3,474,292
Last 12 Months
$3,631,686
May 2024
$5,210,875
Last 3 Months LY
$6,541,408
Last 12 Months LY
$4,307,864
Change
Change
Change
Historical Average Selling Price of a d nCoswoonToueh in Willowdale East
Average Selling Price
3 years ago
$6,482,484
Average Selling Price
5 years ago
$2,358,773
Average Selling Price
10 years ago
$4,473,159
Change
Change
Change
Number of d nCoswoonToueh Sold
May 2025
21
Last 3 Months
14
Last 12 Months
8
May 2024
8
Last 3 Months LY
16
Last 12 Months LY
10
Change
Change
Change
How many days d nCoswoonToueh takes to sell (DOM)
May 2025
12
Last 3 Months
24
Last 12 Months
94
May 2024
11
Last 3 Months LY
21
Last 12 Months LY
25
Change
Change
Change
Average Selling price
Inventory Graph
Mortgage Calculator
This data is for informational purposes only.
|
Mortgage Payment per month |
|
|
Principal Amount |
Interest |
|
Total Payable |
Amortization |
Closing Cost Calculator
This data is for informational purposes only.
* A down payment of less than 20% is permitted only for first-time home buyers purchasing their principal residence. The minimum down payment required is 5% for the portion of the purchase price up to $500,000, and 10% for the portion between $500,000 and $1,500,000. For properties priced over $1,500,000, a minimum down payment of 20% is required.





